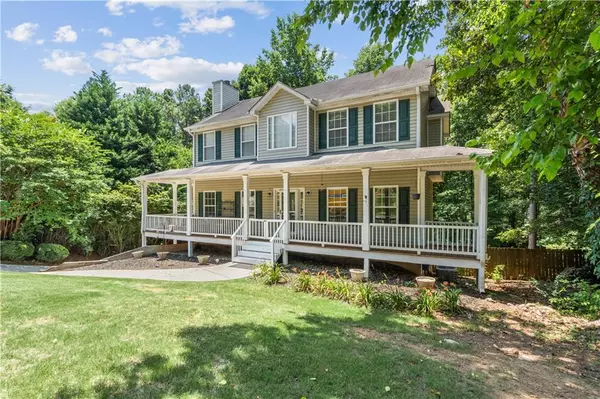GET MORE INFORMATION
$ 315,000
$ 330,000 4.5%
3 Beds
2.5 Baths
2,060 SqFt
$ 315,000
$ 330,000 4.5%
3 Beds
2.5 Baths
2,060 SqFt
Key Details
Sold Price $315,000
Property Type Single Family Home
Sub Type Single Family Residence
Listing Status Sold
Purchase Type For Sale
Square Footage 2,060 sqft
Price per Sqft $152
Subdivision Ivy Springs
MLS Listing ID 7446532
Sold Date 12/18/24
Style Traditional
Bedrooms 3
Full Baths 2
Half Baths 1
Construction Status Resale
HOA Fees $375
HOA Y/N Yes
Originating Board First Multiple Listing Service
Year Built 2003
Annual Tax Amount $2,627
Tax Year 2023
Lot Size 0.600 Acres
Acres 0.6
Property Description
Location
State GA
County Paulding
Lake Name None
Rooms
Bedroom Description None
Other Rooms None
Basement Partial, Unfinished
Dining Room Separate Dining Room
Interior
Interior Features Double Vanity, Entrance Foyer, High Speed Internet, Walk-In Closet(s)
Heating Central
Cooling Ceiling Fan(s), Central Air, Zoned
Flooring Carpet, Hardwood, Vinyl
Fireplaces Number 1
Fireplaces Type Family Room, Gas Log, Gas Starter
Window Features Insulated Windows
Appliance Dishwasher, Gas Cooktop, Microwave, Refrigerator
Laundry Laundry Room, Main Level
Exterior
Exterior Feature Private Entrance
Parking Features Attached, Driveway, Garage, Garage Faces Side
Garage Spaces 2.0
Fence Back Yard, Fenced, Wood
Pool None
Community Features Pool, Tennis Court(s)
Utilities Available Cable Available, Electricity Available, Natural Gas Available, Phone Available, Sewer Available, Underground Utilities, Water Available
Waterfront Description None
View Other
Roof Type Composition,Shingle
Street Surface Asphalt
Accessibility None
Handicap Access None
Porch Deck
Private Pool false
Building
Lot Description Back Yard, Landscaped, Level, Private, Wooded
Story Two
Foundation None
Sewer Public Sewer
Water Public
Architectural Style Traditional
Level or Stories Two
Structure Type Cement Siding
New Construction No
Construction Status Resale
Schools
Elementary Schools Wc Abney
Middle Schools Lena Mae Moses
High Schools North Paulding
Others
HOA Fee Include Swim,Tennis
Senior Community no
Restrictions false
Tax ID 052059
Special Listing Condition None

Bought with Atlanta Communities
Find out why customers are choosing LPT Realty to meet their real estate needs






